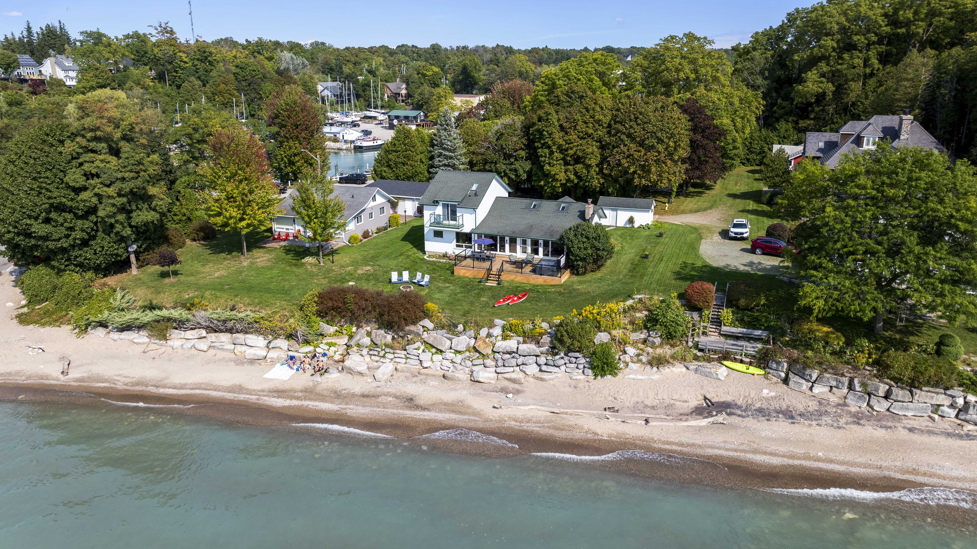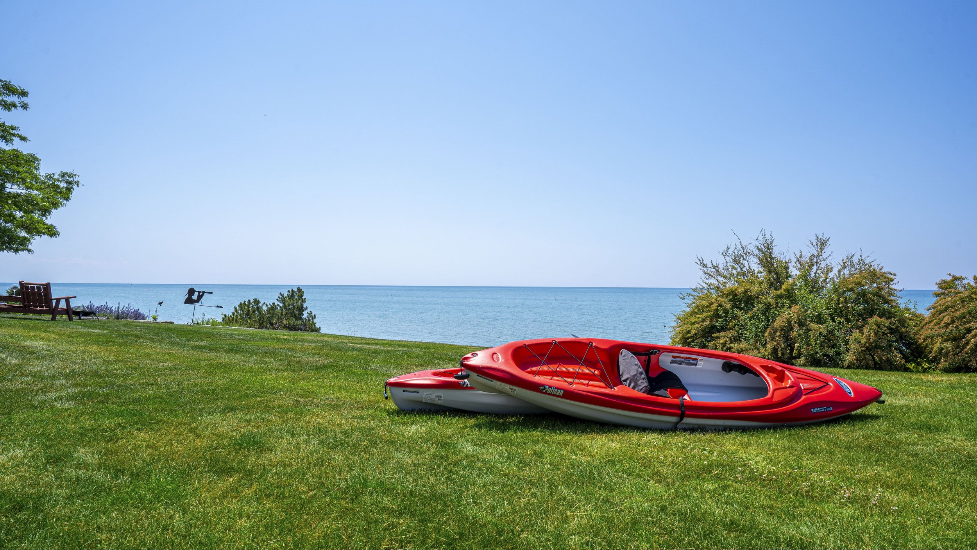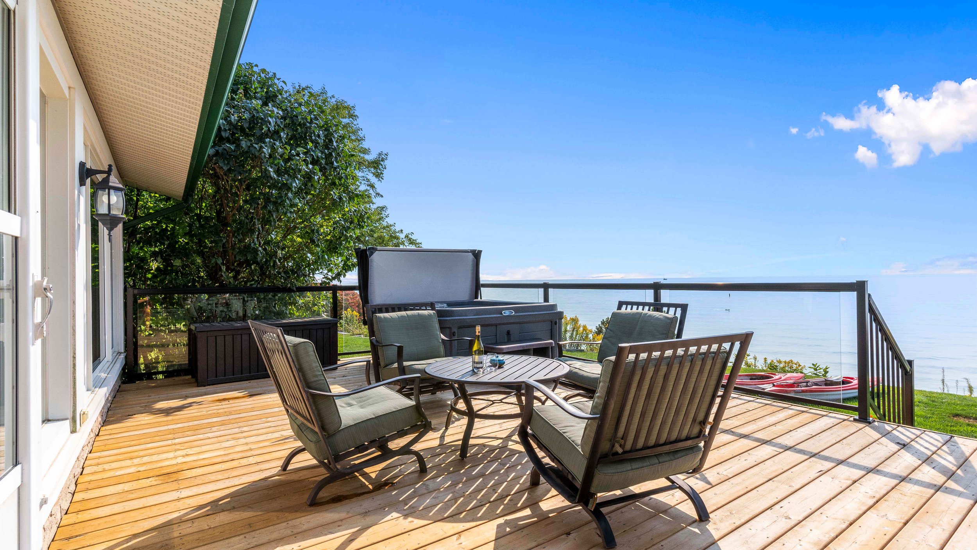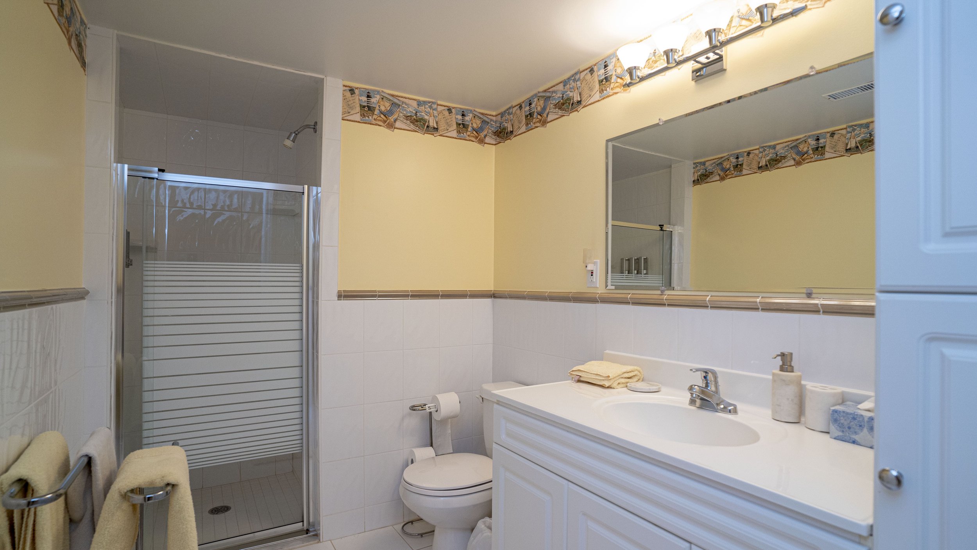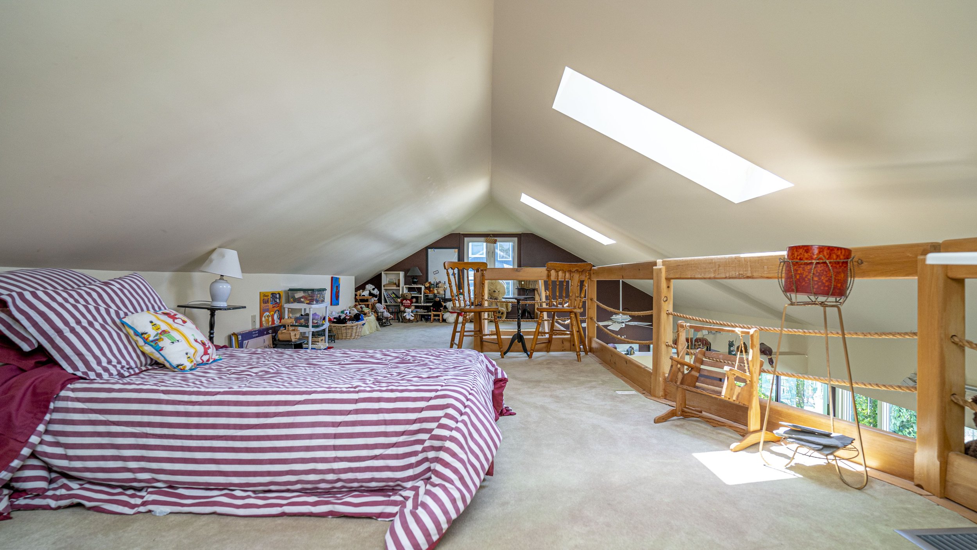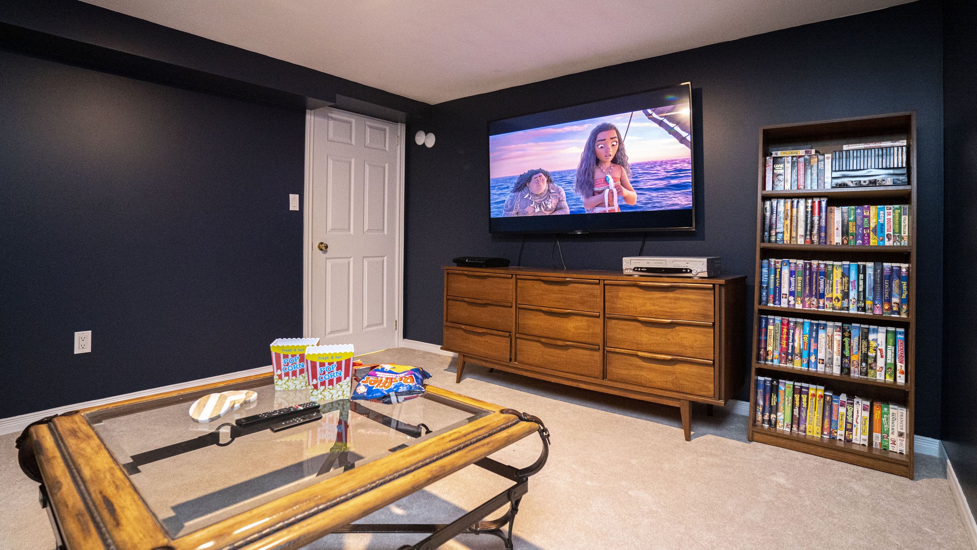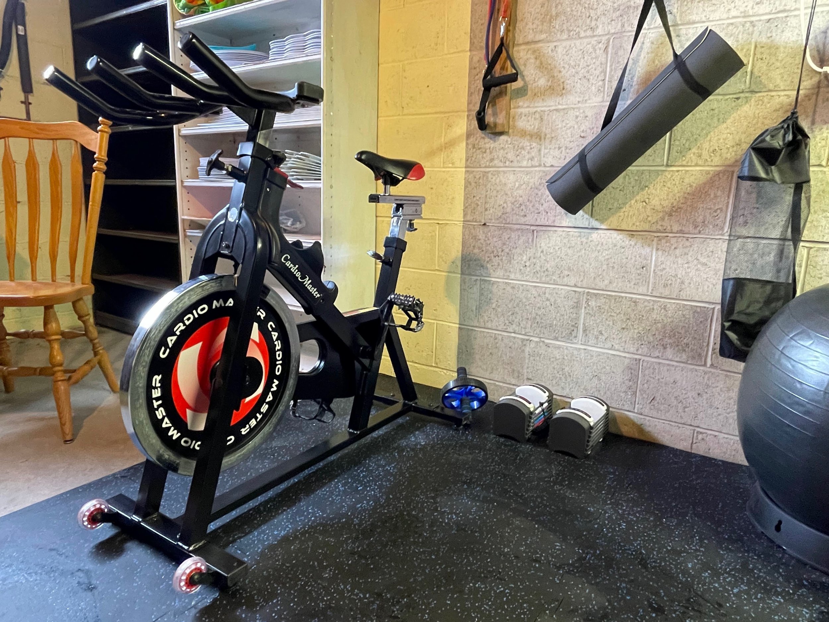Explore Your Escape: A Pictorial Paradise of Lakeside Bliss at Our Bayfield Cottage
Step into the visual allure of our Lakefront Cottage Gallery, where every image tells a story of tranquility and natural beauty. Immerse yourself in a virtual tour showcasing the breathtaking landscapes, cozy interiors, and captivating lake views that await you at our Bayfield, Ontario retreat.

